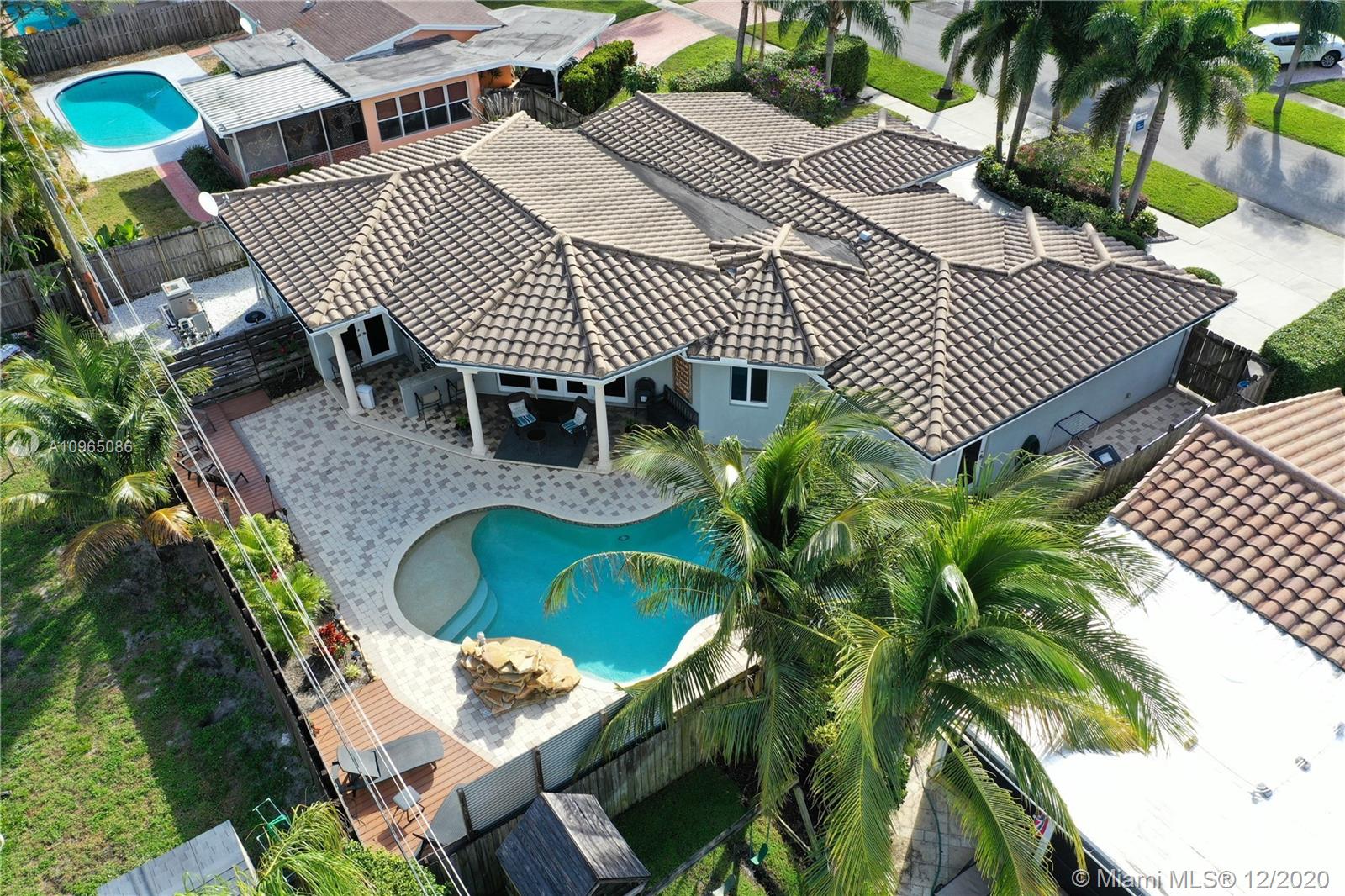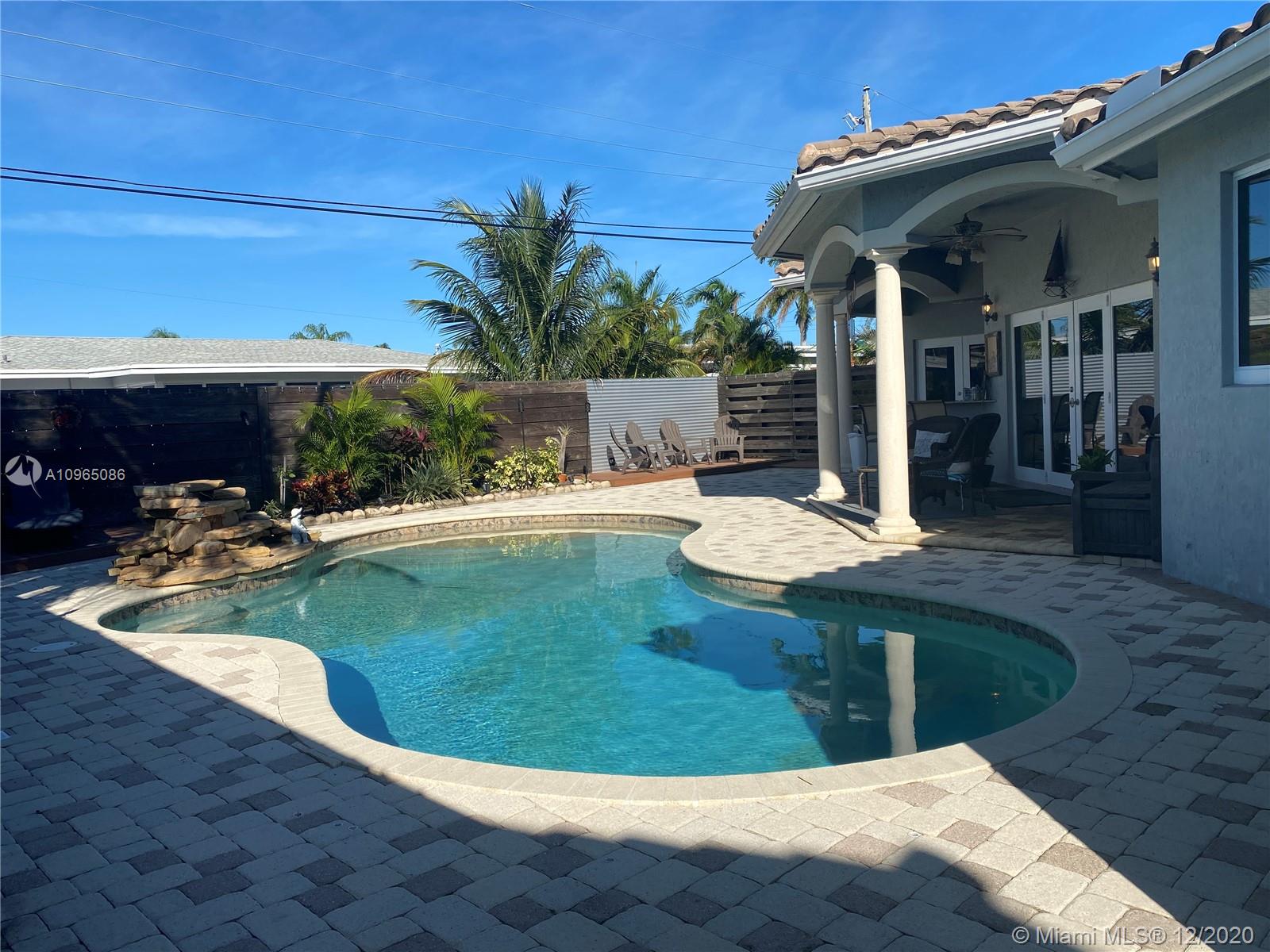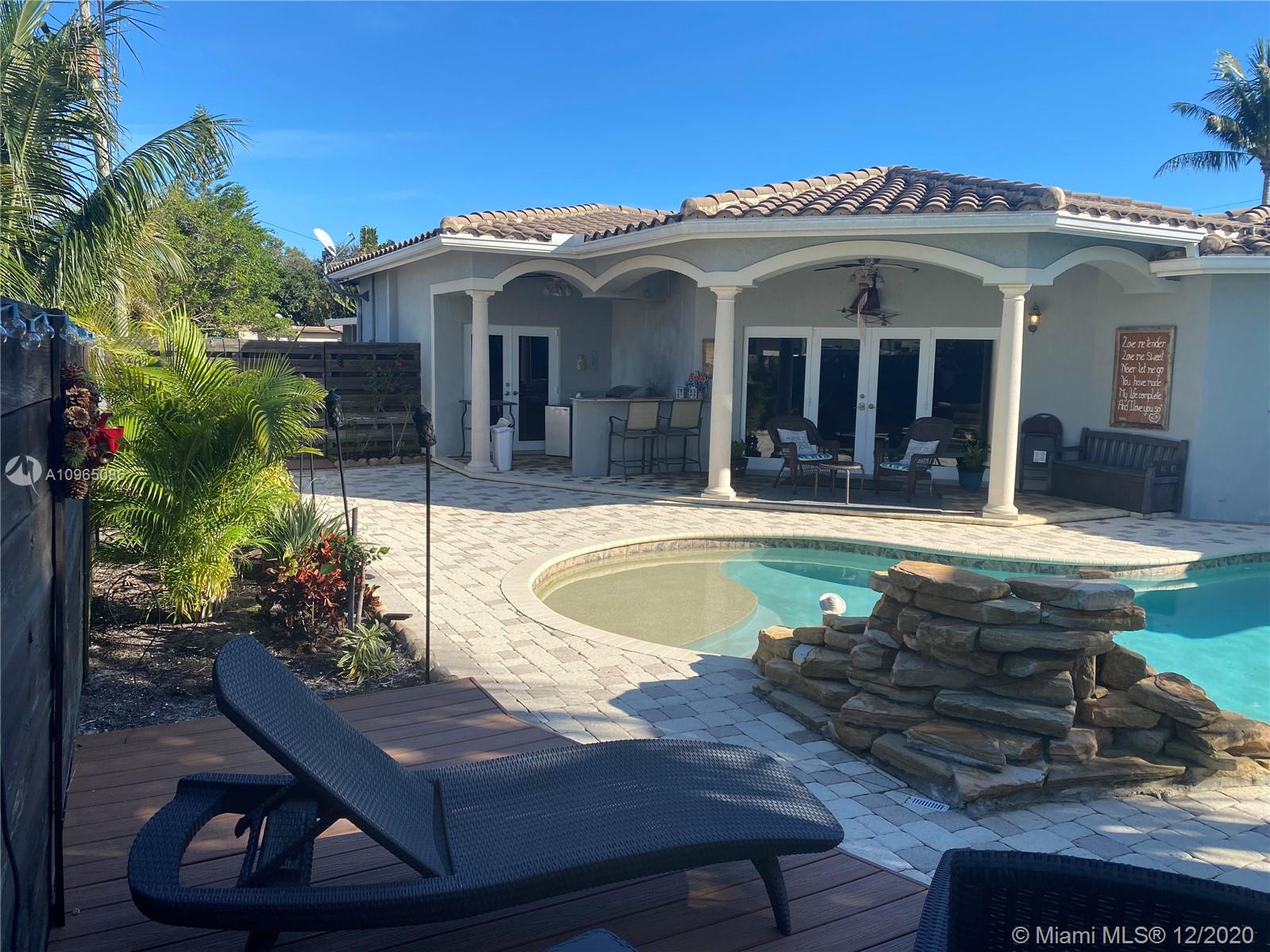For more information regarding the value of a property, please contact us for a free consultation.
1107 SE 14th Dr Deerfield Beach, FL 33441
Want to know what your home might be worth? Contact us for a FREE valuation!

Our team is ready to help you sell your home for the highest possible price ASAP
Key Details
Sold Price $650,000
Property Type Single Family Home
Sub Type Single Family Residence
Listing Status Sold
Purchase Type For Sale
Square Footage 2,402 sqft
Price per Sqft $270
Subdivision Floresta Estates
MLS Listing ID A10965086
Sold Date 01/29/21
Style Detached,One Story
Bedrooms 4
Full Baths 2
Construction Status New Construction
HOA Y/N No
Year Built 1995
Annual Tax Amount $8,637
Tax Year 2020
Contingent No Contingencies
Lot Size 7,500 Sqft
Property Description
Like new - this home has been lovingly cared for. 1.2 from Deerfield Beach pier. 4 bedrooms, 2 baths completely redone-remodeled. Barrel Tile roof (2007).Wonderful open floor plan, large kitchen with big movable island, Tons of cabinets & counter space plus gas range/stove. New wiring, new copper pipes, Salt water pool. Enjoy your built in grill by the pool with a beautiful private deck. Hurricane impact windows. 5min from Target, Publix, banks, gas stations, Walmart, Sprouts, Degroff park and so much more. Shows like a model! come to see it today!
Location
State FL
County Broward County
Community Floresta Estates
Area 3213
Interior
Interior Features Built-in Features, Bedroom on Main Level, Closet Cabinetry, Dining Area, Separate/Formal Dining Room, Entrance Foyer, Kitchen Island, Other, Pantry, Walk-In Closet(s), Attic
Heating Central
Cooling Other
Flooring Carpet, Tile
Window Features Impact Glass
Appliance Dryer, Dishwasher, Electric Water Heater, Disposal, Gas Range, Gas Water Heater, Ice Maker, Microwave, Refrigerator, Self Cleaning Oven
Exterior
Exterior Feature Fence, Security/High Impact Doors, Lighting, Outdoor Grill, Outdoor Shower, Shed
Pool In Ground, Pool
Utilities Available Cable Not Available
View Garden, Pool
Roof Type Barrel
Street Surface Paved
Garage No
Building
Lot Description < 1/4 Acre
Faces South
Story 1
Sewer Public Sewer
Water Public
Architectural Style Detached, One Story
Additional Building Shed(s)
Structure Type Block
Construction Status New Construction
Others
Pets Allowed No Pet Restrictions, Yes
Senior Community No
Tax ID 484307150440
Security Features Smoke Detector(s)
Acceptable Financing Cash, Conventional, FHA, VA Loan
Listing Terms Cash, Conventional, FHA, VA Loan
Financing Conventional
Special Listing Condition Listed As-Is
Pets Allowed No Pet Restrictions, Yes
Read Less
Bought with Stirling Real Estate



